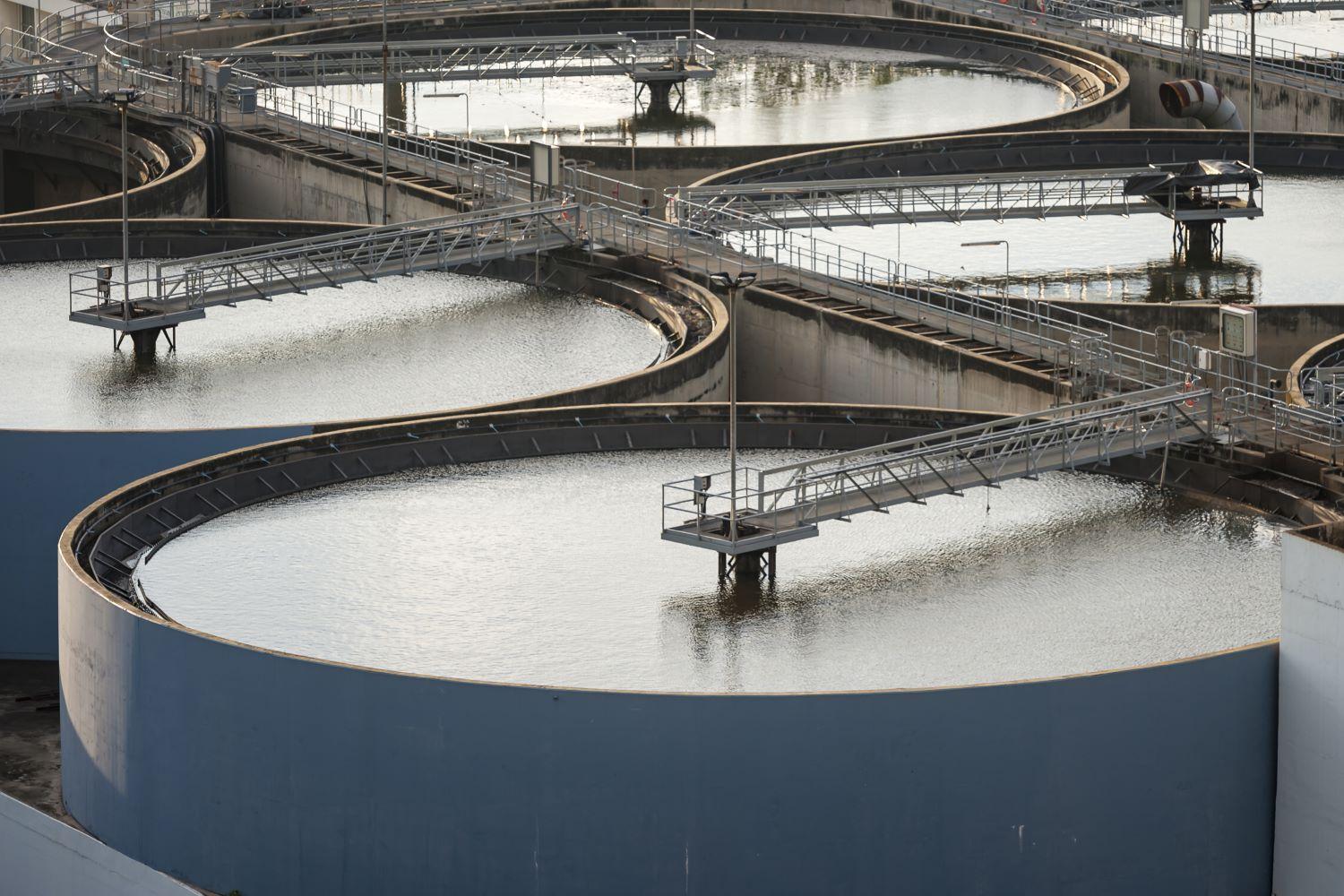
The CHEO Integrated Treatment Centre is a P3 project involving the DBF of; (i) an integrated treatment centre; (ii) a below grade access tunnel connecting the new treatment centre to the existing hospital building; and (iii) a parking garage to facilitate parking for staff and visitors. The 21,502m2 integrated treatment centre will include facilities such as a multi-use clinic space, a physiotherapy rehab gym, an expanded mental health clinic, state-of-the-art treatment rooms for children with behavioural issues and advanced technology to enable innovative care. Infrata provided technical due diligence during bid stage.
Papel de Infrata
We provided technical due diligence during bid stage.
